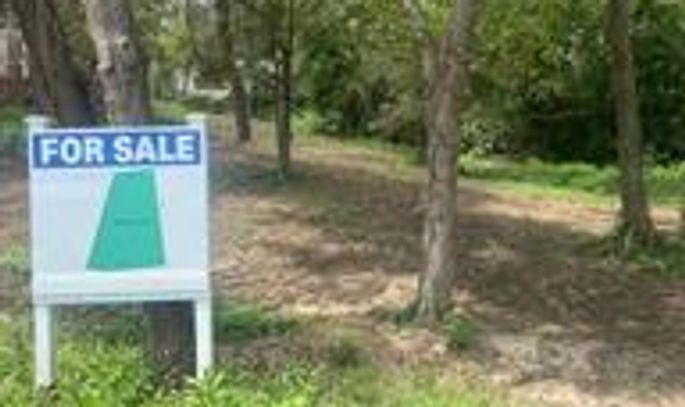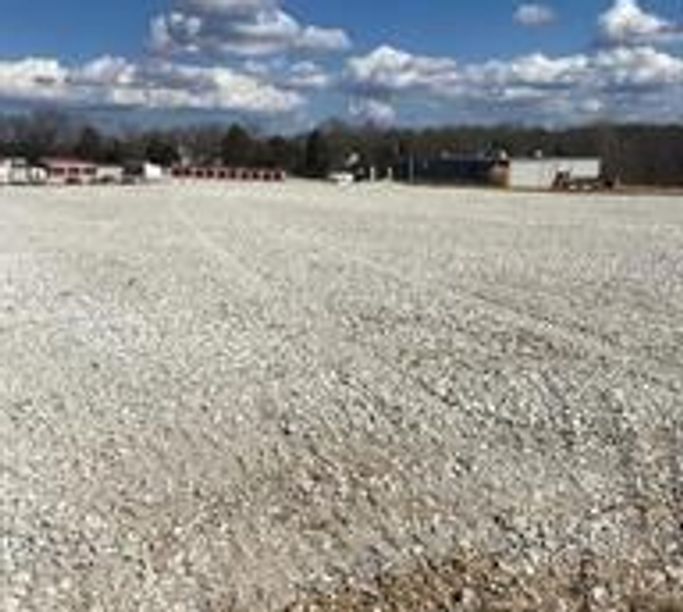Signed in as:
filler@godaddy.com
Signed in as:
filler@godaddy.com

Close to a half acre located in the sought after Kirkwood School District. All utilities to the site. Build your dream home.

Ponca Trail, is located in the historic "Meramec Highlands" Subdivision, and the city of Kirkwood.
This spacious 1.5 Story is custom designed by Jeff Day Architects. It features 10' first floor ceilings, gas fireplace, custom kitchen, large butler's pantry, premium cabinetry, large deck with area for an inground pool or play area in backyard.

Ponca Trail, is located in the historic "Meramec Highlands" Subdivision, and the city of Kirkwood. We offer an opportunity to design/build your new home the way you want it, and also using the design features of the landmark, historic buildings in the neighborhood, to compliment your new custom home.
BE A PART OF KIRKWOOD'S MERAMEC HIGHLANDS HISTORIC DISTRICT ON THE GREENBRIAR COUNTRY CLUB GROUNDS . HOA COVERS YOUR GROUND MAINTENANCE (GRASS CUTTING, TRIMMING) AND SPRINKLER SYSTEM

Ponca Trail, is located in the historic "Meramec Highlands" Subdivision, and the city of Kirkwood. We offer an opportunity to design/build your new home the way you want it, and also using the design features of the landmark, historic buildings in the neighborhood, to compliment your new custom home.
DESIGN AND CUSTOM BUILD YOUR OWN HOME WITH STONEBRIDGE CUSTOM HOMES PROFESSIONALS PRICED FROM $800,000 ONLY 5 DESIGN OPPORTUNITIES This House Plan is Very Versatile and Can Be Expanded to a 4 Bedroom, 3.5 Bath Plan. It Can Also Have Finished Lh. We Also Have it Planned For An Exterior Living Space Complete With FPL. The 4th Bedroom would be 14x11. Crown Molding Wood Columns and Chair Rail Round Out this Well Appointed Home AND HOA COVERS YOUR GROUND MAINTENANCE (GRASS CUTTING, TRIMMING) AND SPRINKLER SYSTEM Several Different Floor Plans Available, 1.5 Story, 2 Story, Ranch.

Ponca Trail, is located in the historic "Meramec Highlands" Subdivision, and the city of Kirkwood. We offer an opportunity to design/build your new home the way you want it, and also using the design features of the landmark, historic buildings in the neighborhood, to compliment your new custom home.
DESIGN AND CUSTOM BUILD YOUR OWN HOME WITH STONEBRIDGE CUSTOM HOMES PROFESSIONALS PRICED FROM $800,000 ONLY 5 DESIGN OPPORTUNITIES This House Plan is Very Versatile and Can Be Expanded to a 4 Bedroom, 3.5 Bath Plan. It Can Also Have Finished Lh. We Also Have it Planned For An Exterior Living Space Complete With FPL. The 4th Bedroom would be 14x11. Crown Molding Wood Columns and Chair Rail Round Out this Well Appointed Home AND HOA COVERS YOUR GROUND MAINTENANCE (GRASS CUTTING, TRIMMING) AND SPRINKLER SYSTEM Several Different Floor Plans Available, 1.5 Story, 2 Story, Ranch.

3.6 ACRES OF EXTREMELY HIGH VISIBLE LAND IN AN AREA OF HIGH CAR COUNT. PERFECT FOR MULTIPLE USES; Automotive, Building Trade/Service, Campground, Church, Convenience Store, Food Store, Food/Bev/Restaurant, Garage, Gasoline Station, Laundromat, Manufacturing, Meeting Hall, Manuf. Home Park, Motel/Hotel, Office/General, Office Showroom, Personal Service, Professional Service, Retail Operation, RV Park, School, Service Center, Shopping Center, Service Station ,Strip Center ,Truck Garage, Wholesale Operation, or Service Operation. UTILITIES ARE TO THE SITE, WATER, SEWER, ELECTRIC. PRESENTLY PERMITTED USE FOR A 17,000 S.F. BUILDING.

4801 Sierra View Place - $399,900
4829 Sierra View Place - $414,900
550 Vance Road Suite E, Valley Park, Missouri 63088, United States
We use cookies to analyze website traffic and optimize your website experience. By accepting our use of cookies, your data will be aggregated with all other user data.